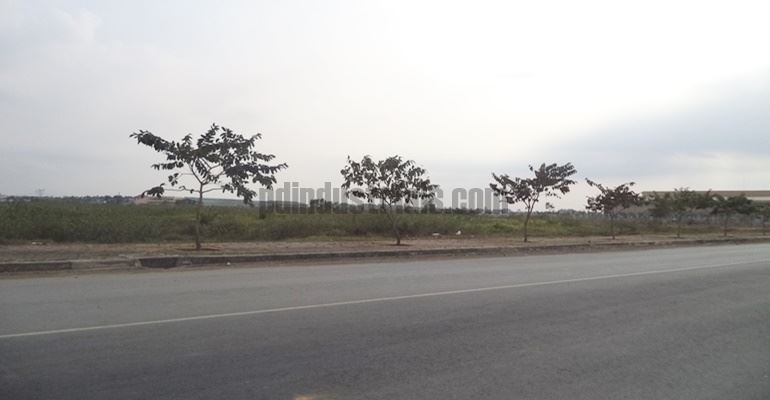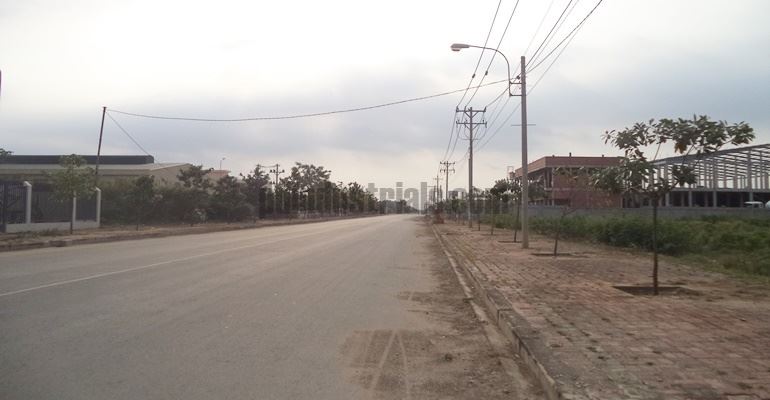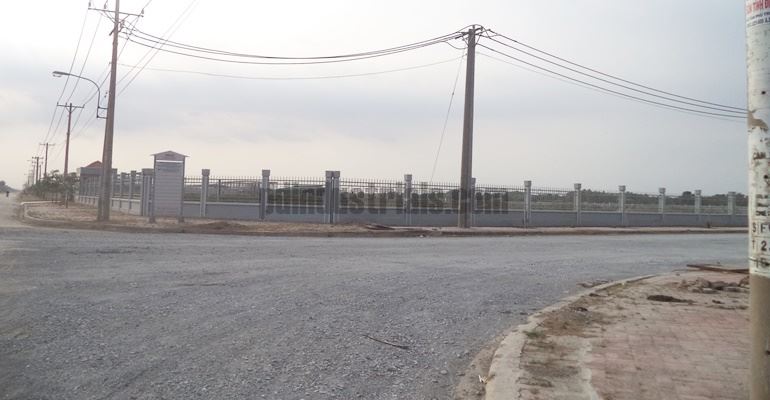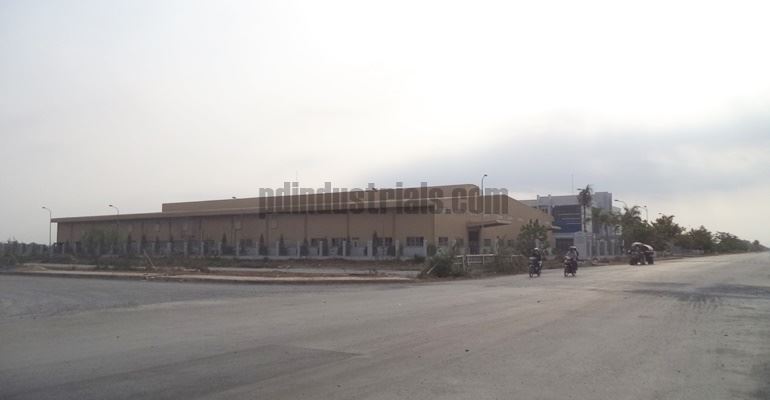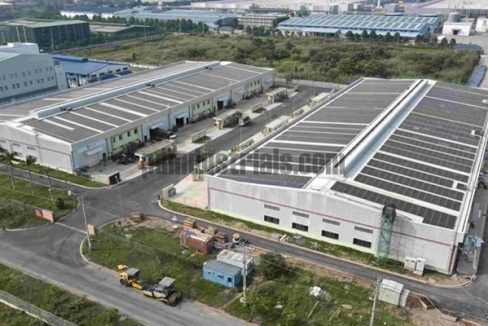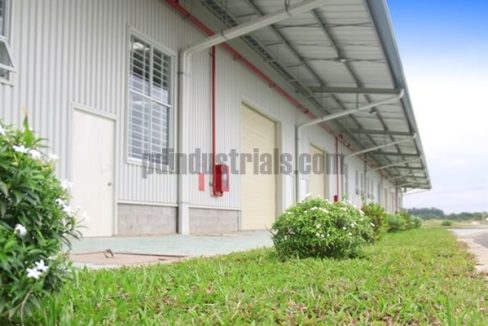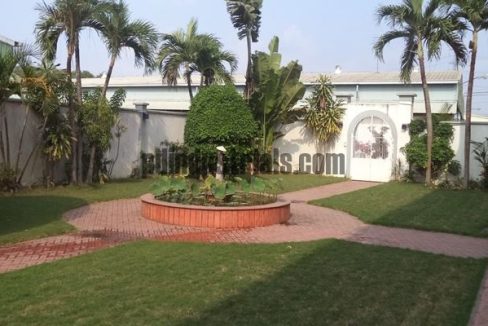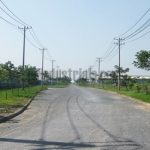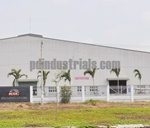For Sale - Land For Sale
Contents
- 1 Industrial Land Sale HCMC03 – Premium Industrial Property for Sale in Ho Chi Minh City, Vietnam
- 1.1 Location Overview of Industrial Land Sale HCMC03
- 1.2 Key Features of Industrial Land Sale HCMC03
- 1.3 Regulations and Construction Standards for Industrial Land Sale HCMC03
- 1.4 Types of Factories and Facilities Available on Industrial Land Sale HCMC03
- 1.5 Geographical Advantages
- 1.6 Labor Availability for Industrial Land Sale HCMC03
- 1.7 Investment Incentives for Industrial Land Sale HCMC03
- 1.8 Synchronous Urban and Industrial Zone Development
- 1.9 Flexible and Competitive Pricing
- 1.10 Contact Us for More Information
- 2 Industrial Land Sale HCMC03 – Premium Industrial Property for Sale in Ho Chi Minh City, Vietnam
- 2.1 Location Overview of Industrial Land Sale HCMC03
- 2.2 Key Features of Industrial Land Sale HCMC03
- 2.3 Regulations and Construction Standards for Industrial Land Sale HCMC03
- 2.4 Types of Factories and Facilities Available on Industrial Land Sale HCMC03
- 2.5 Geographical Advantages
- 2.6 Labor Availability for Industrial Land Sale HCMC03
- 2.7 Investment Incentives for Industrial Land Sale HCMC03
- 2.8 Synchronous Urban and Industrial Zone Development
- 2.9 Flexible and Competitive Pricing
- 2.10 Why Choose Ho Chi Minh City for Industrial Investment?
- 2.11 The Future of Industrial Growth in Vietnam
- 2.12 Sustainability and Eco-friendly Developments
- 2.13 Expanding Labor Market and Skill Development
- 2.14 The Growing Demand for Industrial Land in Ho Chi Minh City
- 2.15 Conclusion
- 2.16 Contact Us for More Information
Industrial Land Sale HCMC03 – Premium Industrial Property for Sale in Ho Chi Minh City, Vietnam
If you’re looking to expand your business or set up a new facility in Vietnam, Industrial Land Sale HCMC03 offers an exceptional opportunity for industrial real estate investment. This 542.6423 hectares of prime industrial land is strategically located in the Northwest Urban Planning Area of Ho Chi Minh City, with direct access to major highways, ports, and industrial zones. This land is ideal for the construction of factories, warehouses, and large-scale industrial projects.
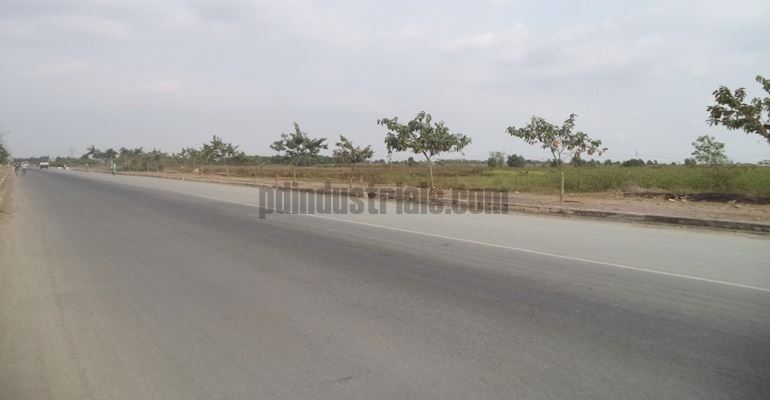
Location Overview of Industrial Land Sale HCMC03
The Industrial Land Sale HCMC03 is located in a prime area of Ho Chi Minh City, offering easy access to neighboring provinces like Tay Ninh, Binh Duong, and Long An. With close proximity to key infrastructure like highways, ports, and airports, this land provides unmatched connectivity to domestic and international markets.
-
Distance from Ho Chi Minh City center: 25 km
-
Distance from Tan Son Nhat International Airport: 15 km
-
Distance from Saigon Port: 27 km
This excellent location allows businesses to tap into the growing industrial and commercial activities in Ho Chi Minh City and surrounding areas.
Key Features of Industrial Land Sale HCMC03
The Industrial Land Sale HCMC03 offers a wide range of features that make it an attractive option for both domestic and foreign investors. Whether you’re looking to build a factory, warehouse, or other industrial infrastructure, this land provides the flexibility to accommodate your needs.
Land Area Breakdown
-
Land for Plant Construction: 359.1597 hectares (including 309.8289 hectares for lease and 49.3308 hectares for existing plant retention)
-
Land for Storage and Yard: 18.2281 hectares
-
Land for Service Administration Area: 18.3988 hectares
Existing Area Division
-
A Area: 85,058.5 m²
-
B Area: 94,703.9 m²
-
C Area: 99,998.0 m²
-
D Area: 31,712.7 m²
-
Minimum Land Area for Lease: 5,000 m²
With a flexible approach to land leasing, businesses can lease portions of land ranging from 5,000 m² to larger areas, ensuring that you can choose the perfect size for your project.
Regulations and Construction Standards for Industrial Land Sale HCMC03
The Industrial Land Sale HCMC03 follows Vietnam’s construction regulations to ensure that all buildings and infrastructure are developed to high standards. The regulations for construction, building setbacks, and fence standards ensure that the land remains organized, aesthetically pleasing, and functional for industrial use.
-
Maximum Construction Density: 70% (according to Vietnamese construction standard 01:2008/BXD)
-
Minimum and Maximum Floors: 1 – 4 floors
Construction Guidelines
-
Building Line: Setback line of 6m to 8m (depending on road width) from land boundary adjoining to traffic road surface.
-
Fence Height: 2.4 meters with specific guidelines for different boundaries.
-
Construction Boundary: Setback of at least 6m from fence, with specific setback guidelines for road D2.
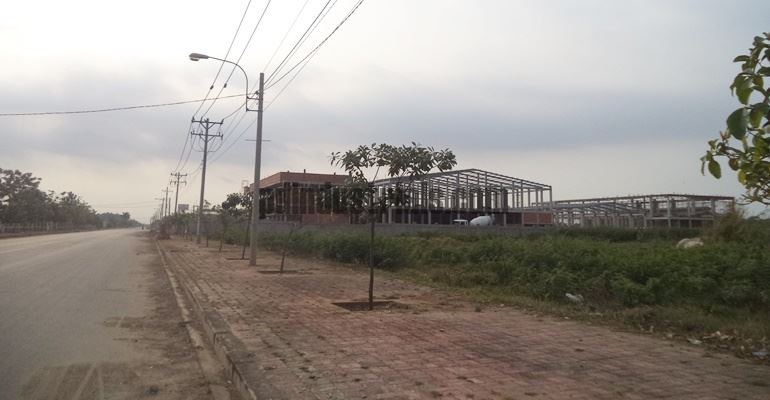
Types of Factories and Facilities Available on Industrial Land Sale HCMC03
The Industrial Land Sale HCMC03 is equipped with standard factory models that include reinforced concrete structures, high ceilings, and durable construction materials. The factories are designed to accommodate a wide range of industries, including textile, apparel, electronics, and heavy manufacturing.
Factory Construction Details
-
Factory Aperture: 25m → 45m
-
Factory Frame: Built using reinforced concrete piles with monolithic concrete foundations and steel trusses.
-
Factory Floor Slab: Constructed with compacted sand and stone layers, with welded steel nets for added strength.
-
Roofing: PPGI/PPGL roofing with an insulated aluminum layer for temperature control.
-
Fire Safety Features: Equipped with fire hoses, hydrants, and smoke detectors for enhanced safety.
Geographical Advantages
Industrial Land Sale HCMC03 benefits from a prime location in Ho Chi Minh City’s northwest, offering strategic proximity to major industrial hubs and critical transport infrastructure:
-
Adjacent to Tay Ninh Province to the North
-
Adjacent to Binh Duong Province to the East
-
Adjacent to Long An Province to the West
-
Adjacent to Hoc Mon District to the South
-
Located within the Northwest Urban Planning Area, covering 6,000 hectares, this land is part of a larger development plan that includes residential areas, schools, hospitals, and commercial spaces.
Labor Availability for Industrial Land Sale HCMC03
Ho Chi Minh City and its surrounding areas offer a plentiful supply of skilled labor. With numerous vocational schools and universities in the region, businesses investing in Industrial Land Sale HCMC03 can easily find qualified workers in various sectors. The local workforce is highly trained, competitive, and adaptable to the needs of different industries.
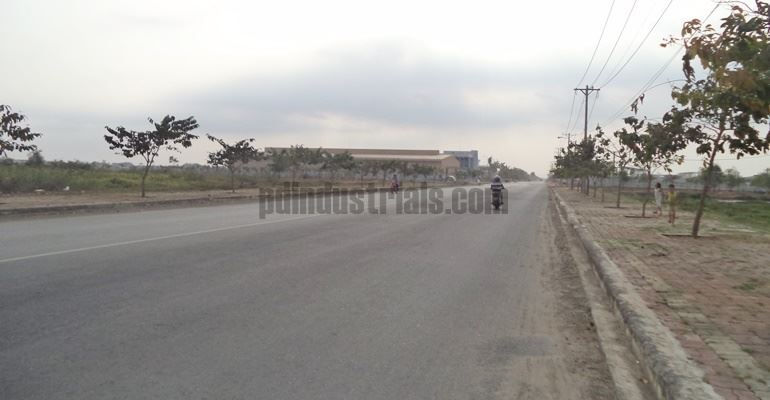
Investment Incentives for Industrial Land Sale HCMC03
Vietnam offers a range of incentives for foreign and domestic investors, and Industrial Land Sale HCMC03 is no exception. With favorable tax policies and other benefits, this industrial land provides a conducive environment for investment.
-
2 Years Free 100% Tax Reduction and 4 Years 50% Tax Reduction for qualifying businesses.
-
Flexible payment methods and reasonable pricing to accommodate businesses of various sizes.
-
High-quality, affordable infrastructure for both immediate use and long-term growth.
Synchronous Urban and Industrial Zone Development
The Industrial Land Sale HCMC03 is part of a broader development plan for the Northwest Urban Planning Area of Ho Chi Minh City, which includes the development of:
-
Residential Areas for employees and experts
-
Ecological Urban Areas with green spaces and recreational zones
-
International University Village and Hospitals
-
Gold Gardens and other luxury amenities
This integrated development ensures that businesses investing in Industrial Land Sale HCMC03 will benefit from a modern, well-connected environment, boosting both employee satisfaction and operational efficiency.
Flexible and Competitive Pricing
The Industrial Land Sale HCMC03 offers competitive pricing, making it an attractive option for companies seeking high-quality industrial property for long-term growth. The land can be leased or purchased at reasonable rates, with flexible payment terms designed to suit businesses of various sizes.
Contact Us for More Information
For more details or to inquire about specific land sizes and pricing for Industrial Land Sale HCMC03, please do not hesitate to contact us. Our team of real estate experts is available to answer all your questions and help you secure the perfect industrial land for your business needs.
For detailed inquiries and site visits, contact PDIndustrials today!
📞 Phone: +84-903-009-609
📧 Email: [email protected]
🌐 Website: https://www.pdindustrials.com/
Terms of Service
We, PDIndustrials will charge a commission of 1% of the total selling price from the buyer for a successful recommendation. The commission will be paid by the buyer to PDIndustrials either upon signing the MOU or purchase/sale contract or upon payment of the booking fee/security deposit payment, whichever comes first
Industrial Land Sale HCMC03 – Premium Industrial Property for Sale in Ho Chi Minh City, Vietnam
If you’re looking to expand your business or set up a new facility in Vietnam, Industrial Land Sale HCMC03 offers an exceptional opportunity for industrial real estate investment. This 542.6423 hectares of prime industrial land is strategically located in the Northwest Urban Planning Area of Ho Chi Minh City, with direct access to major highways, ports, and industrial zones. This land is ideal for the construction of factories, warehouses, and large-scale industrial projects.
Location Overview of Industrial Land Sale HCMC03
The Industrial Land Sale HCMC03 is located in a prime area of Ho Chi Minh City, offering easy access to neighboring provinces like Tay Ninh, Binh Duong, and Long An. With close proximity to key infrastructure like highways, ports, and airports, this land provides unmatched connectivity to domestic and international markets.
-
Distance from Ho Chi Minh City center: 25 km
-
Distance from Tan Son Nhat International Airport: 15 km
-
Distance from Saigon Port: 27 km
This excellent location allows businesses to tap into the growing industrial and commercial activities in Ho Chi Minh City and surrounding areas.
Key Features of Industrial Land Sale HCMC03
The Industrial Land Sale HCMC03 offers a wide range of features that make it an attractive option for both domestic and foreign investors. Whether you’re looking to build a factory, warehouse, or other industrial infrastructure, this land provides the flexibility to accommodate your needs.
Land Area Breakdown
-
Land for Plant Construction: 359.1597 hectares (including 309.8289 hectares for lease and 49.3308 hectares for existing plant retention)
-
Land for Storage and Yard: 18.2281 hectares
-
Land for Service Administration Area: 18.3988 hectares
Existing Area Division
-
A Area: 85,058.5 m²
-
B Area: 94,703.9 m²
-
C Area: 99,998.0 m²
-
D Area: 31,712.7 m²
-
Minimum Land Area for Lease: 5,000 m²
With a flexible approach to land leasing, businesses can lease portions of land ranging from 5,000 m² to larger areas, ensuring that you can choose the perfect size for your project.
Regulations and Construction Standards for Industrial Land Sale HCMC03
The Industrial Land Sale HCMC03 follows Vietnam’s construction regulations to ensure that all buildings and infrastructure are developed to high standards. The regulations for construction, building setbacks, and fence standards ensure that the land remains organized, aesthetically pleasing, and functional for industrial use.
-
Maximum Construction Density: 70% (according to Vietnamese construction standard 01:2008/BXD)
-
Minimum and Maximum Floors: 1 – 4 floors
Construction Guidelines
-
Building Line: Setback line of 6m to 8m (depending on road width) from land boundary adjoining to traffic road surface.
-
Fence Height: 2.4 meters with specific guidelines for different boundaries.
-
Construction Boundary: Setback of at least 6m from fence, with specific setback guidelines for road D2.
Types of Factories and Facilities Available on Industrial Land Sale HCMC03
The Industrial Land Sale HCMC03 is equipped with standard factory models that include reinforced concrete structures, high ceilings, and durable construction materials. The factories are designed to accommodate a wide range of industries, including textile, apparel, electronics, and heavy manufacturing.
Factory Construction Details
-
Factory Aperture: 25m → 45m
-
Factory Frame: Built using reinforced concrete piles with monolithic concrete foundations and steel trusses.
-
Factory Floor Slab: Constructed with compacted sand and stone layers, with welded steel nets for added strength.
-
Roofing: PPGI/PPGL roofing with an insulated aluminum layer for temperature control.
-
Fire Safety Features: Equipped with fire hoses, hydrants, and smoke detectors for enhanced safety.
Geographical Advantages
Industrial Land Sale HCMC03 benefits from a prime location in Ho Chi Minh City’s northwest, offering strategic proximity to major industrial hubs and critical transport infrastructure:
-
Adjacent to Tay Ninh Province to the North
-
Adjacent to Binh Duong Province to the East
-
Adjacent to Long An Province to the West
-
Adjacent to Hoc Mon District to the South
-
Located within the Northwest Urban Planning Area, covering 6,000 hectares, this land is part of a larger development plan that includes residential areas, schools, hospitals, and commercial spaces.
Labor Availability for Industrial Land Sale HCMC03
Ho Chi Minh City and its surrounding areas offer a plentiful supply of skilled labor. With numerous vocational schools and universities in the region, businesses investing in Industrial Land Sale HCMC03 can easily find qualified workers in various sectors. The local workforce is highly trained, competitive, and adaptable to the needs of different industries.
Investment Incentives for Industrial Land Sale HCMC03
Vietnam offers a range of incentives for foreign and domestic investors, and Industrial Land Sale HCMC03 is no exception. With favorable tax policies and other benefits, this industrial land provides a conducive environment for investment.
-
2 Years Free 100% Tax Reduction and 4 Years 50% Tax Reduction for qualifying businesses.
-
Flexible payment methods and reasonable pricing to accommodate businesses of various sizes.
-
High-quality, affordable infrastructure for both immediate use and long-term growth.
Synchronous Urban and Industrial Zone Development
The Industrial Land Sale HCMC03 is part of a broader development plan for the Northwest Urban Planning Area of Ho Chi Minh City, which includes the development of:
-
Residential Areas for employees and experts
-
Ecological Urban Areas with green spaces and recreational zones
-
International University Village and Hospitals
-
Gold Gardens and other luxury amenities
This integrated development ensures that businesses investing in Industrial Land Sale HCMC03 will benefit from a modern, well-connected environment, boosting both employee satisfaction and operational efficiency.
Flexible and Competitive Pricing
The Industrial Land Sale HCMC03 offers competitive pricing, making it an attractive option for companies seeking high-quality industrial property for long-term growth. The land can be leased or purchased at reasonable rates, with flexible payment terms designed to suit businesses of various sizes.
Why Choose Ho Chi Minh City for Industrial Investment?
When it comes to industrial real estate, Ho Chi Minh City (HCMC) is undeniably the most sought-after location in Vietnam for both local and foreign investors. The city is the economic powerhouse of Vietnam, driving the country’s industrial growth with robust infrastructure, an abundance of skilled labor, and an ever-growing consumer market.
The Industrial Land Sale HCMC03 in this area represents one of the best opportunities for those looking to tap into Vietnam’s rapidly expanding industrial sector. With its strategic location near the Ho Chi Minh City International Port, and well-established transport infrastructure, the site offers excellent accessibility for logistics operations. Additionally, the surrounding provinces, such as Binh Duong, Long An, and Dong Nai, have long been industrial hubs, offering a wealth of resources and a ready workforce for manufacturing, warehousing, and logistics industries.
Strategic Access to Major Transport Routes
The proximity of Industrial Land Sale HCMC03 to major roads, highways, and ports is one of the strongest reasons why it is an ideal location for businesses involved in manufacturing and logistics. The land is directly connected to Ben Luc-Long Thanh Highway, making transportation between Ho Chi Minh City and southern provinces extremely convenient. The Tan Son Nhat International Airport is just 15 kilometers away, providing easy access for air freight, while Saigon Port is located approximately 27 kilometers from the site, ensuring access to key global shipping routes.
The infrastructure in Ho Chi Minh City is designed to accommodate heavy industrial and logistical traffic. Thus, businesses utilizing Industrial Land Sale HCMC03 can benefit from smooth transportation, making it easier to export goods both domestically and internationally.
The Future of Industrial Growth in Vietnam
Vietnam’s industrial sector is expanding rapidly, especially in Ho Chi Minh City and the surrounding provinces. The government’s focus on promoting industrialization through reforms, investment incentives, and trade agreements makes this an exciting time to invest in industrial land and property. Industrial Land Sale HCMC03 is a part of this larger national trend, where industrial zones are designed to meet the needs of modern manufacturing, logistics, and high-tech industries.
Vietnam is part of key global trade agreements like CPTPP (Comprehensive and Progressive Agreement for Trans-Pacific Partnership), EVFTA (EU-Vietnam Free Trade Agreement), and others, which offer reduced tariffs and ease of trade. These agreements have not only spurred international investment but have also boosted Vietnam’s position as an attractive destination for manufacturers seeking low-cost, high-quality production bases. As Vietnam continues to solidify its role in global supply chains, the demand for industrial properties like Industrial Land Sale HCMC03 is only expected to grow.
Sustainability and Eco-friendly Developments
Sustainability is becoming a key consideration in industrial developments worldwide, and Vietnam is no exception. Industrial Land Sale HCMC03 is located in an area designated for eco-friendly industrial growth. Many of the neighboring developments are focused on creating sustainable, green industrial parks that reduce environmental impact while maintaining high levels of productivity.
The Northwest Urban Planning Area, where Industrial Land Sale HCMC03 is situated, also includes areas dedicated to green spaces, energy-efficient buildings, and renewable energy projects. This focus on sustainability makes the land an attractive option for investors looking to align their business activities with the growing demand for eco-friendly practices in manufacturing and production.
As the Vietnamese government pushes for more sustainable industrial growth, businesses investing in Industrial Land Sale HCMC03 will benefit from incentives to adopt green technologies and practices, such as solar power, waste recycling, and energy-efficient facilities. Companies that make a commitment to sustainability are likely to enjoy positive recognition from both the government and consumers.
Expanding Labor Market and Skill Development
The development of Industrial Land Sale HCMC03 benefits not only from strategic positioning but also from the growing supply of skilled labor in Ho Chi Minh City and its surrounding regions. The city is home to several vocational training institutes and universities, which provide a steady flow of workers trained in manufacturing, engineering, logistics, and other related fields.
Industrial Land Sale HCMC03 benefits from its proximity to Ho Chi Minh City, which is a major labor hub. The city has a large pool of young and dynamic workers, many of whom are increasingly gaining advanced technical skills. Moreover, the surrounding provinces like Binh Duong and Long An have large industrial clusters, further adding to the availability of labor for manufacturing plants, warehouses, and logistics centers. This abundant labor force ensures that companies establishing themselves on the land can quickly hire workers suited to their needs, minimizing delays and ensuring a smooth setup process.
Government Support and Tax Incentives
The Vietnamese government actively supports foreign direct investment (FDI) in industrial and manufacturing sectors. Investors purchasing or leasing land such as Industrial Land Sale HCMC03 benefit from various tax incentives designed to promote industrial growth and boost exports.
For example, Industrial Land Sale HCMC03 offers an attractive tax reduction scheme with up to 2 years of 100% tax exemption and 4 years of 50% tax reduction for qualified enterprises. This is part of Vietnam’s larger commitment to encourage the growth of foreign investments and high-tech industries within its borders. These tax incentives help reduce operating costs, allowing businesses to reinvest their savings into infrastructure development, innovation, and workforce expansion.
Additionally, the government provides various forms of support for investors, such as infrastructure development, streamlined business registration processes, and access to export markets. Companies leasing or buying industrial property in the country can thus benefit from favorable conditions for long-term success.
The Growing Demand for Industrial Land in Ho Chi Minh City
The demand for industrial land in Ho Chi Minh City and its surrounding provinces has been on the rise in recent years. As the industrial and manufacturing sectors continue to grow, more companies are seeking industrial land for lease, factory space, and warehousing solutions. The rise of e-commerce, automotive, electronics manufacturing, and consumer goods industries has increased the need for well-located, modern facilities that are close to transportation networks and labor sources.
Ho Chi Minh City’s industrial sector is projected to continue its expansion in the coming years, driven by Vietnam’s increasing role in global supply chains. As a result, Industrial Land Sale HCMC03 is expected to appreciate in value, making it an excellent investment for those seeking long-term capital gains while participating in Vietnam’s thriving industrial landscape.
Conclusion
Whether you’re looking to build a new factory, expand your logistics operations, or establish a manufacturing hub, Industrial Land Sale HCMC03 offers an exceptional opportunity to tap into the growing industrial market in Ho Chi Minh City. With its prime location, access to essential infrastructure, abundant labor force, and government incentives, this land is perfectly positioned to support businesses looking to establish or expand their industrial operations in Vietnam.
For more information, or to schedule a viewing of Industrial Land Sale HCMC03, please contact our team of experts. We are here to assist you with every aspect of the leasing or purchasing process and help you make the most informed decision for your business.
Contact Us for More Information
For more details or to inquire about specific land sizes and pricing for Industrial Land Sale HCMC03, please do not hesitate to contact us. Our team of real estate experts is available to answer all your questions and help you secure the perfect industrial land for your business needs.

